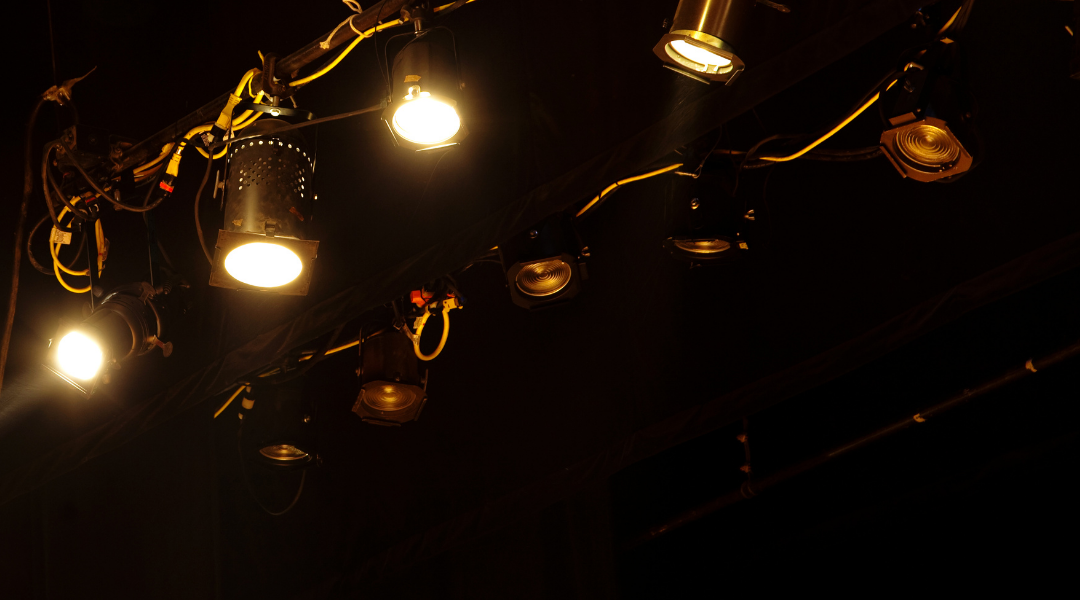
Logistics, Spaces, Tech
Location & Parking
Located at 160 Hollis Street in Framingham, MA, we are a five-minute walk from the Framingham Commuter Rail Station and a short drive from Mass Pike, Rt. 9, and Rt. 495. We have ample parking at our building and municipal parking within easy walking distance.
Spaces
Theater (135 guest capacity)
Located on the main floor of the Firehouse, this space features a stage (8x20), full sound system, video projection, and theatrical lighting. The walls of the hall occasionally showcase 2D work from area artists.
Upstairs Gallery (25 guest capacity)
Located on the second floor, the gallery features work from area artists, is well-lit by both natural and overhead lighting.
Green Room
Located on the second floor and furnished with comfortable couches, armchairs, a mini fridge, microwave, and full-length mirror, the Green Room can be used for your feature entertainment, guest speakers, or bridal party.
Food & Beverage
Adjacent to the theater, the refreshments area is available to serve your guests beer, wine, coffee, and snacks. Our upstairs kitchen can be used by caterers to stage food for serving at your private event (no food can be cooked or prepared on-premise).
Tech and Backline
Raised 8x20 stage
Yamaha GP1 Baby Grand Piano 5’3”
Yamaha P90 Electric Keyboard
Fender Rumble 100 Bass Amp
Mapex Drum kit (we suggest bringing your own cymbals and snare)
Behringer X32 Compact Digital Mixer with Built-In Effects, Compressor, And EQ for each channel
Smartfader 4096 DMX lighting controller

